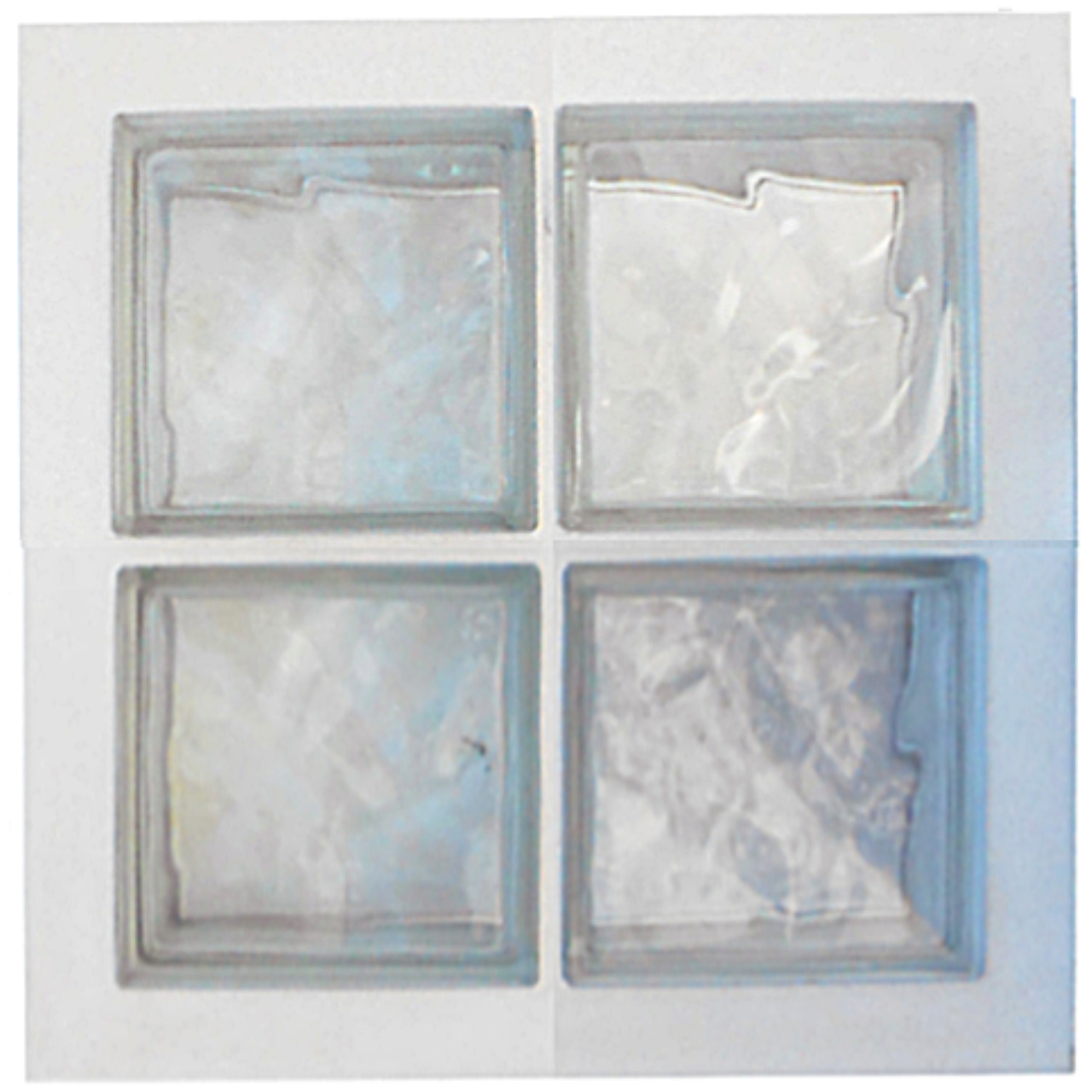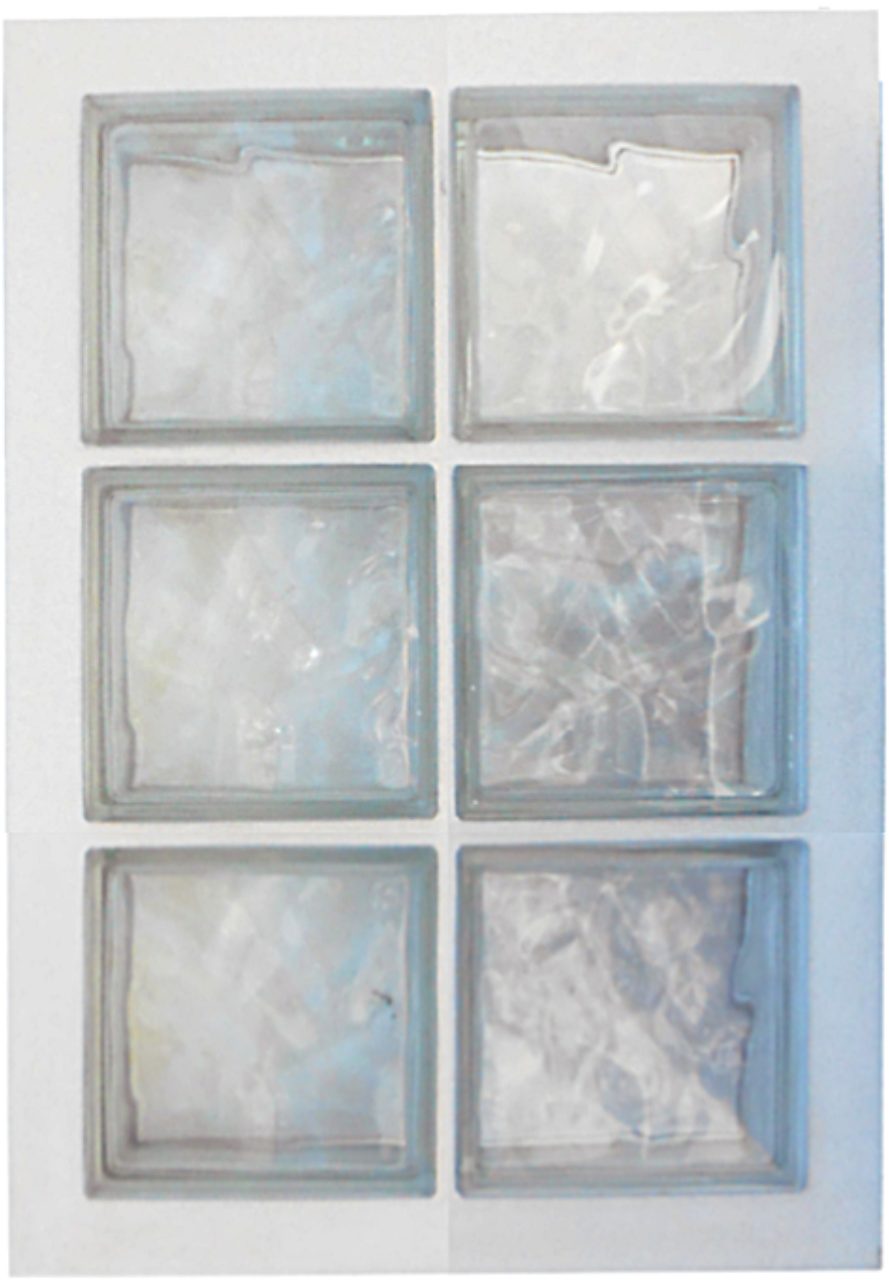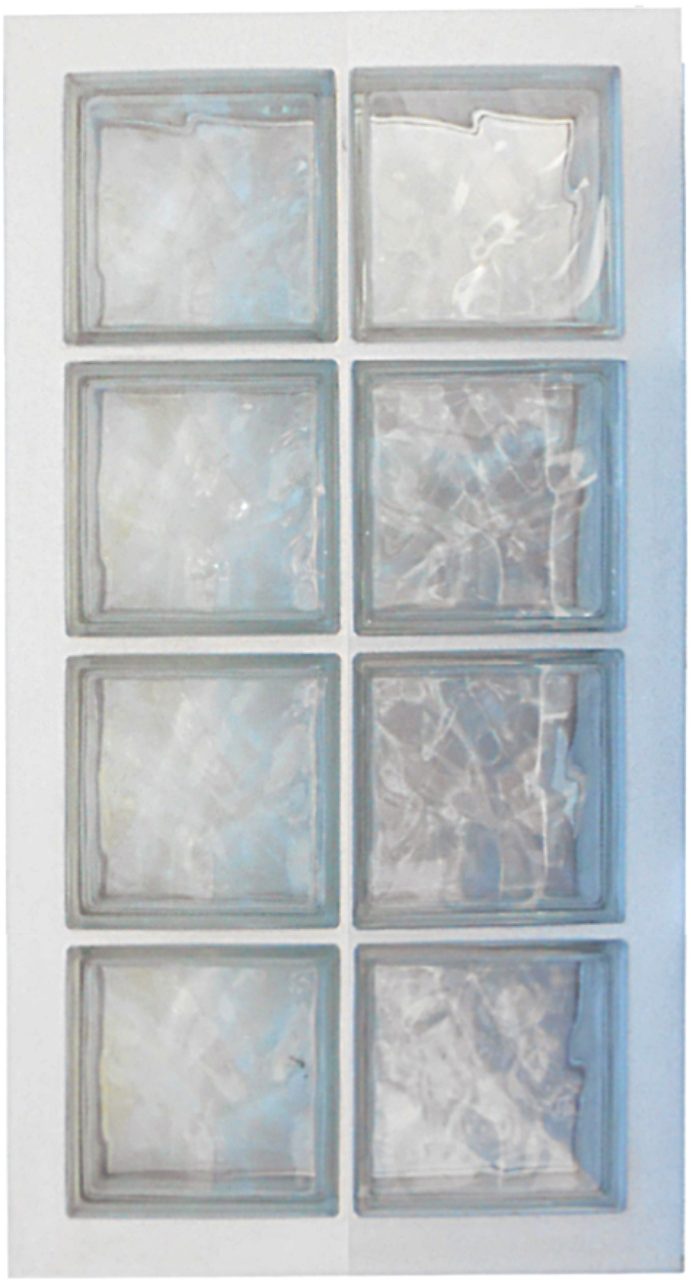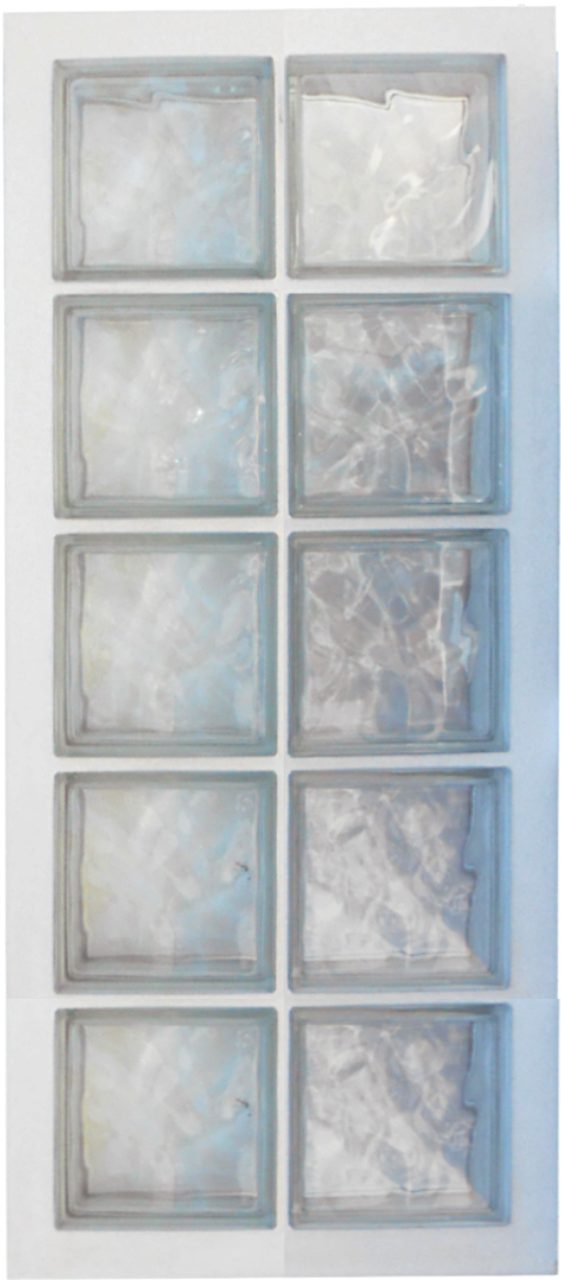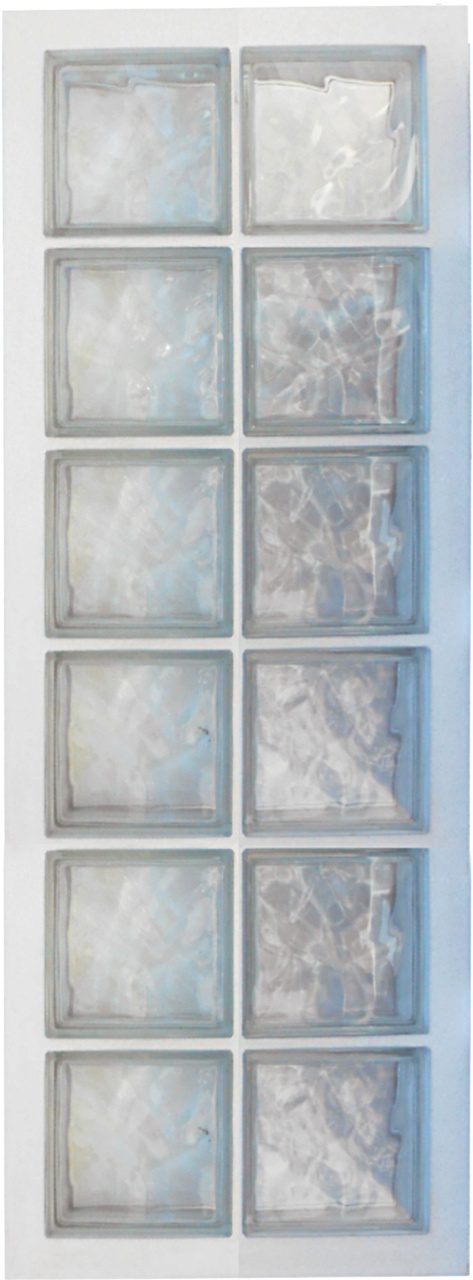Prefabricated concrete and glass panels with horizontal and vertical development
Concrete panel + glass block
The continuous search for new glass block installation solutions and systems has led us to develop an important technical collaboration with a partner specialized in the prefabricated sector of concrete and in the creation of glass block panels small, medium and large size.
Prefabrication with glass blocks allows the creation of custom walls, floors and ceilings and therefore the application on facades, partitions, horizontal panels and to be able to propose quick and aesthetically perfect solutions in all finishes.
All of these applications, thanks to our partner's careful attention to detail and combined with the versatility of the materials, offer broad, complete and customizable creativity potential.
Standard panels allow you to build a glass block wall o one small partition quickly and efficiently, providing a perfect finish.
Thanks to the use of water-repellent cements mixed with resins, it is possible to obtain and guarantee high quality panels and resistance over time to wear and atmospheric agents.
It doesn't matter if your project is straight or curved walls, small, medium or large, contact us with confidence and without obligation, inform us of the dimensions and characteristics of the walls to be built and we will inform you in a short time. in detail about the execution, times and costs of your project.
Instrucciones de montaje
Precauciones antes de la instalación
Asegúrese de que el espacio reservado para colocar el panel cumple las siguientes condiciones:
- Soporte limpio y plano en su base.
- Verticalidad de las paredes.
- Planitud de las paredes.
Apoyo de los paneles
El panel debe fijarse con los sistemas adecuados suministrados en los dos lados opuestos, preferiblemente siempre en el sentido del tamaño más grande. El anclaje de ambos lados aumentan la fuerza y la seguridad.
La abertura del hueco de la pared debe ser al menos 3 cm mayor que el tamaño del panel a instalar.
El panel se fija con anclaje de fijación (tipo Fisher), respetando la dilatación.
Sellando
La estanqueidad se garantiza aplicando silicona en todo el perímetro del panel, después de introducir un cordón de polietileno en la parte inferior de las juntas como recomiendan las normas habituales.
Dimensiones
MEDIDAS PANEL

DIMENSIONE HUECO PARED

COLOCACIÓN DE un PANEL PEQUEÑO
COLOCACIÓN

FIJACIÓN En la fachada

Alineación con la pared interior

ACABADO

VARIOS TIPOS DE COLOCACIÓN
FIJACIÓN OCULTA

COLOCACIÓN ENTRE ESQUINAS METÁLICAS

APOYO INFERIOR

APOYO SUPERIOR


